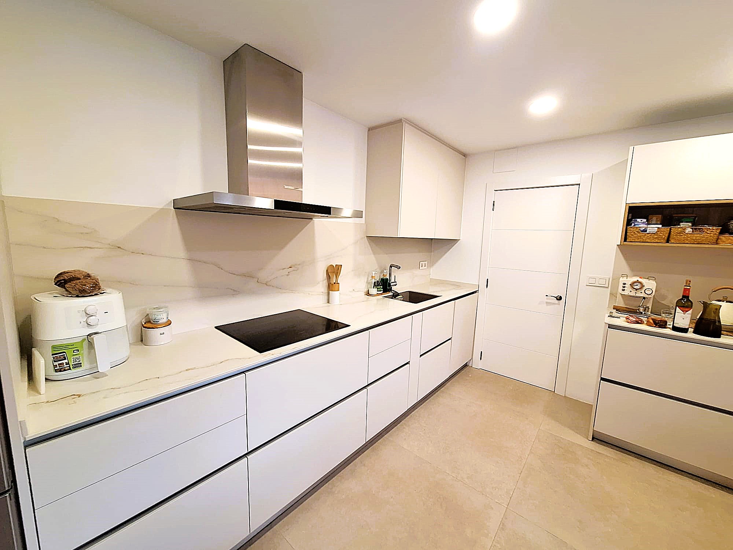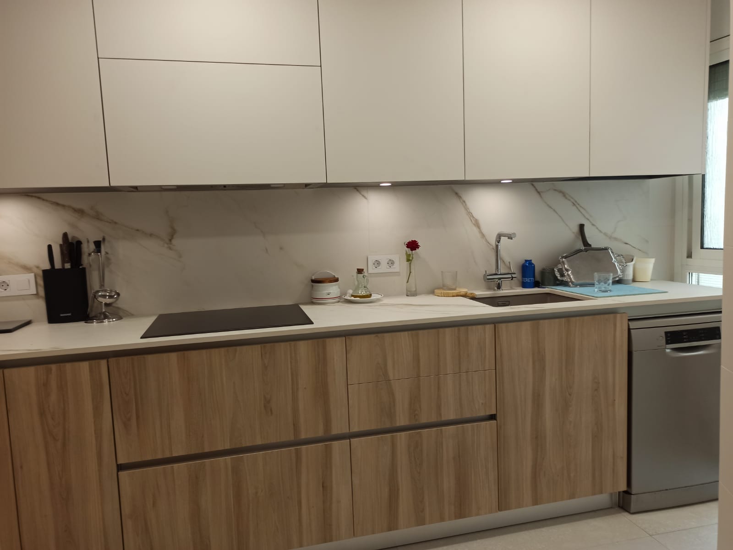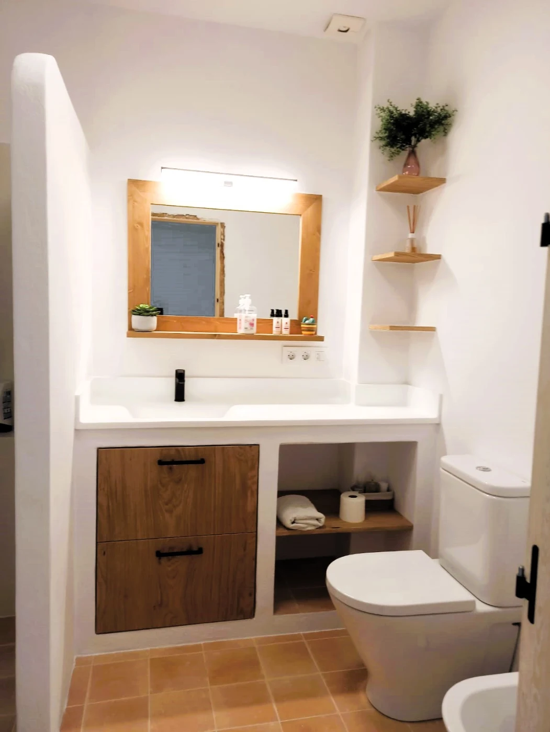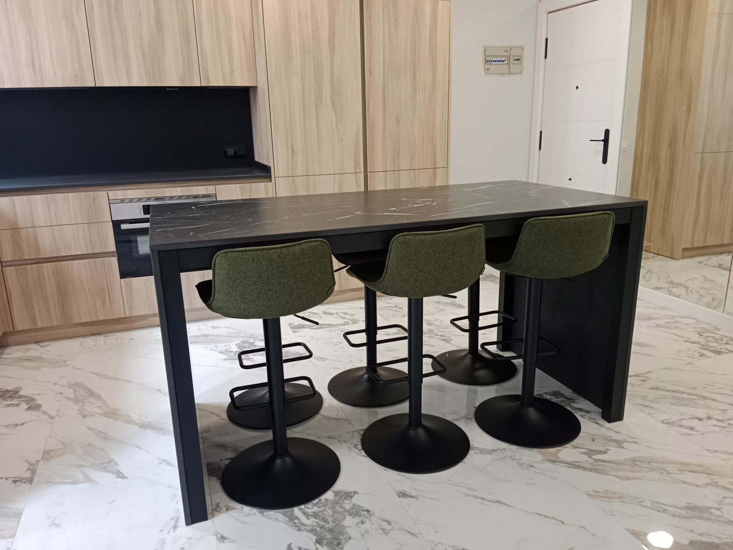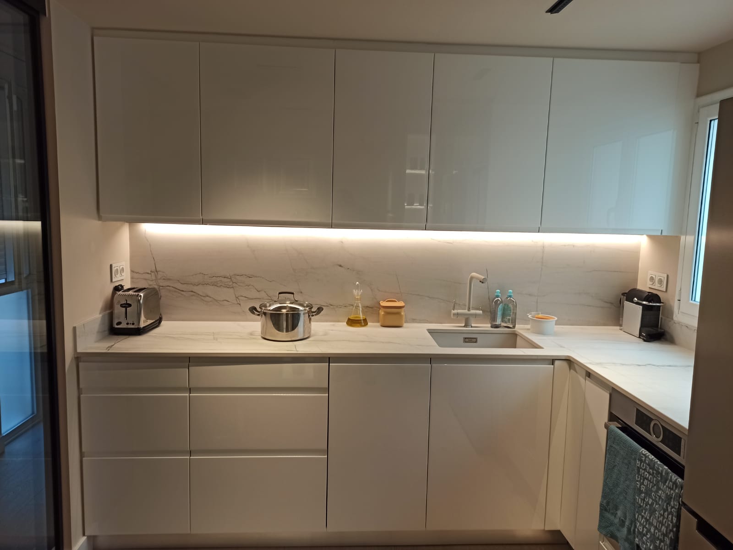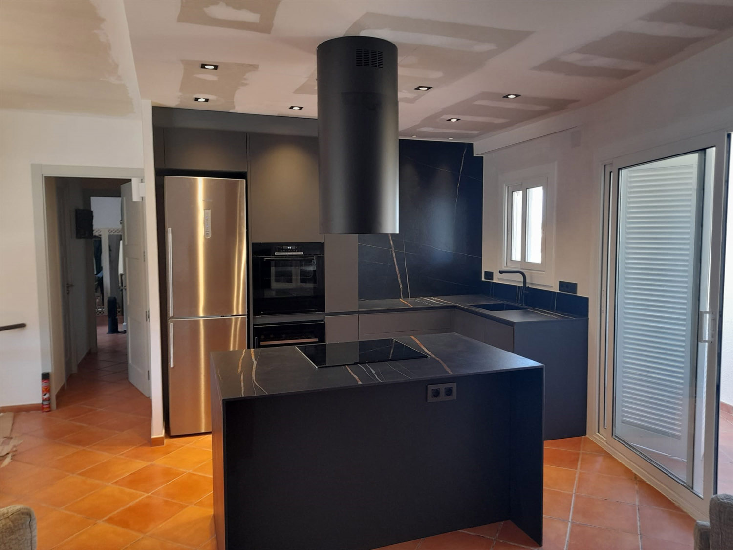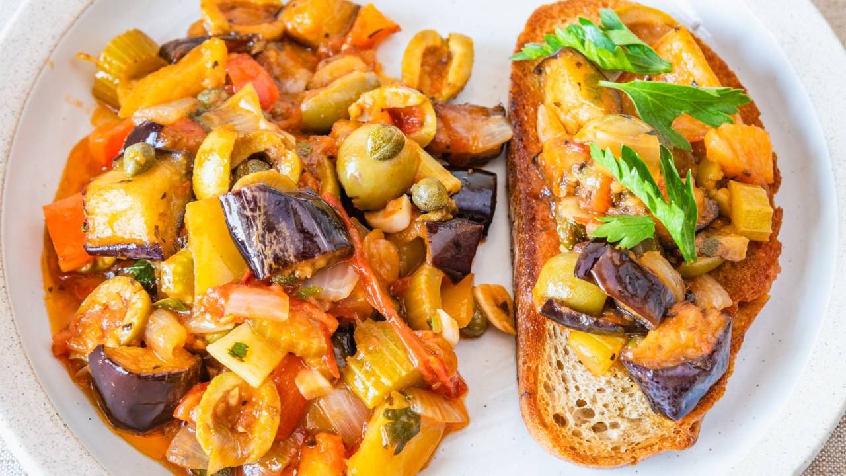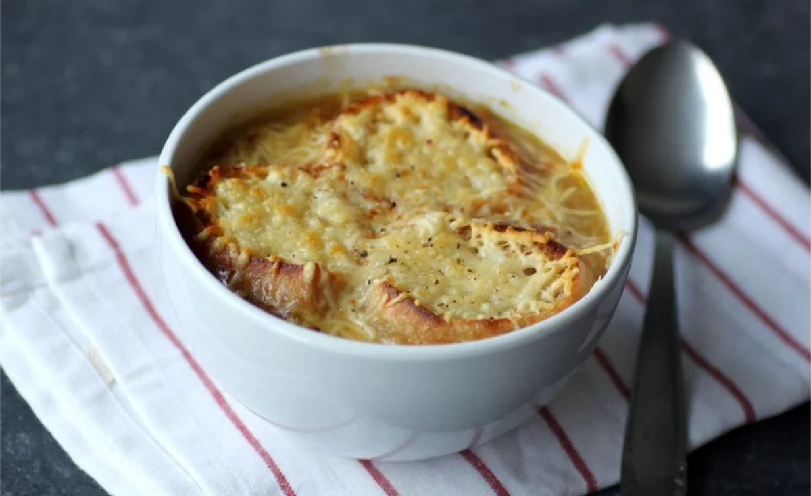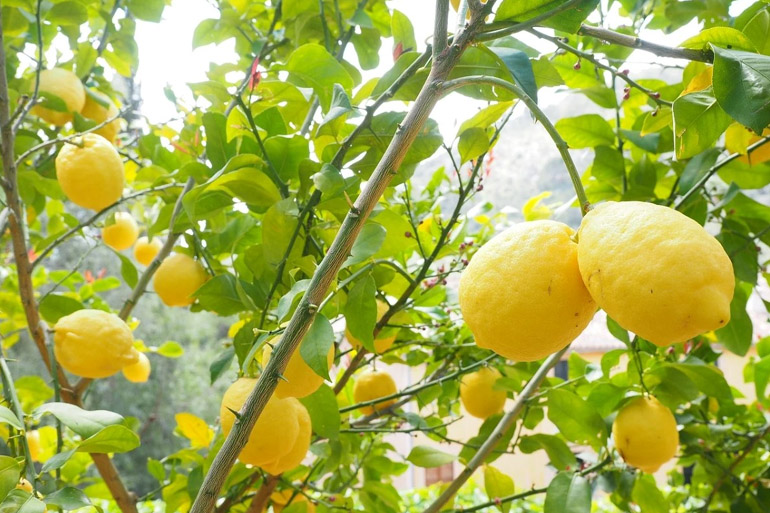In this kitchen reform, customers needed to create a space in which they were shared with the hall of the apartment and the kitchen due to lack of space. To achieve this we devised a very practical solution in which the cabinets for integrated refrigerator, pantry and column for the integration of the oven and microwave serve as a dividing wall between the hall and kitchen. So in the back of all these columns was left a gap for shelves and utility cabinet for the hall. Everything is made of the same material and color as the kitchen.
The kitchen floor has hydraulic tiles different from the rest of the living-dining room space to separate the two spaces. A peninsula has been created in the kitchen that, in addition to separating the spaces, serves as a breakfast or lunch bar.
The kitchen is made of INKO in Gourmet Fumet matt color combined with the Habitat series in Fiord wood color. The kitchen countertop is made of Dekton Halo color in glossy finish. The appliances are De Dietrich brand and the hood is Falmec Laguna model. The recessed shelf lights are energy-saving LEDs. Together with the lights of the peninsula, the yellow LEDs give the space a very warm lighting and atmosphere.
The whole is light, fresh and functional.










