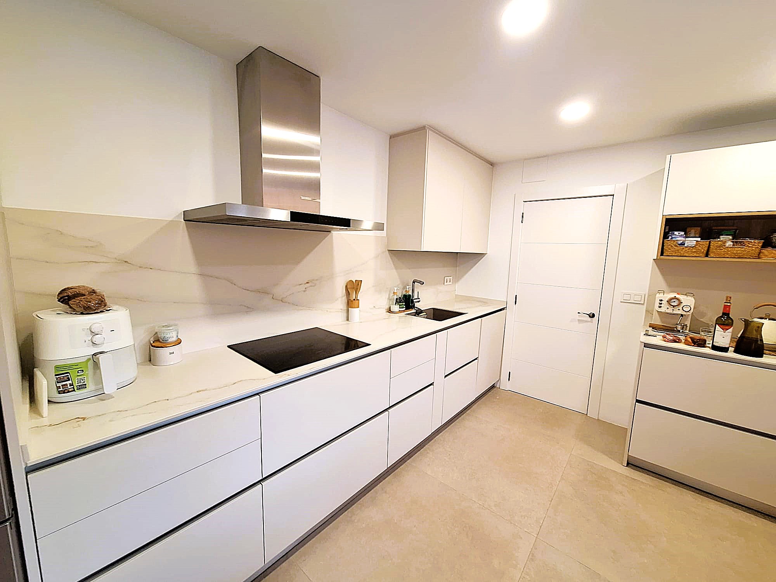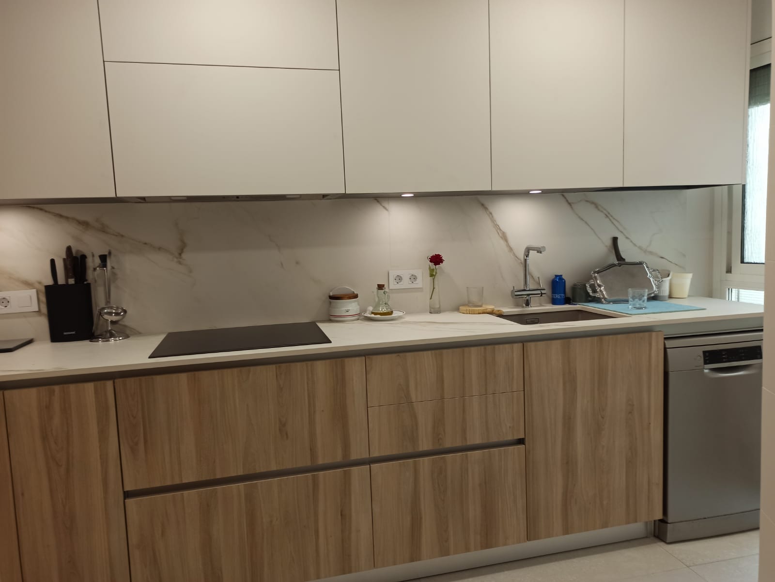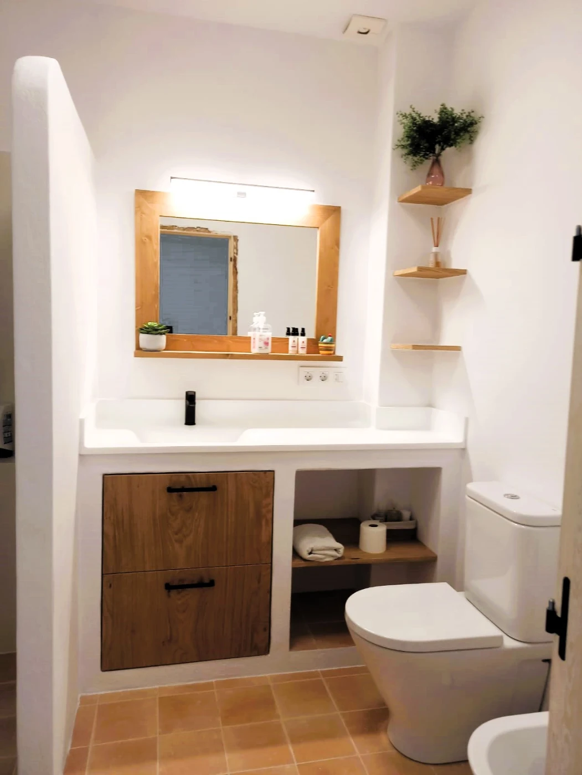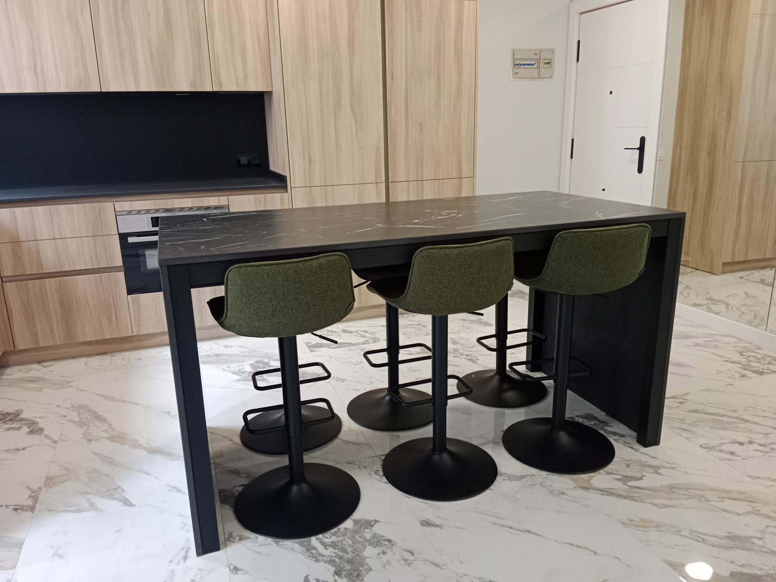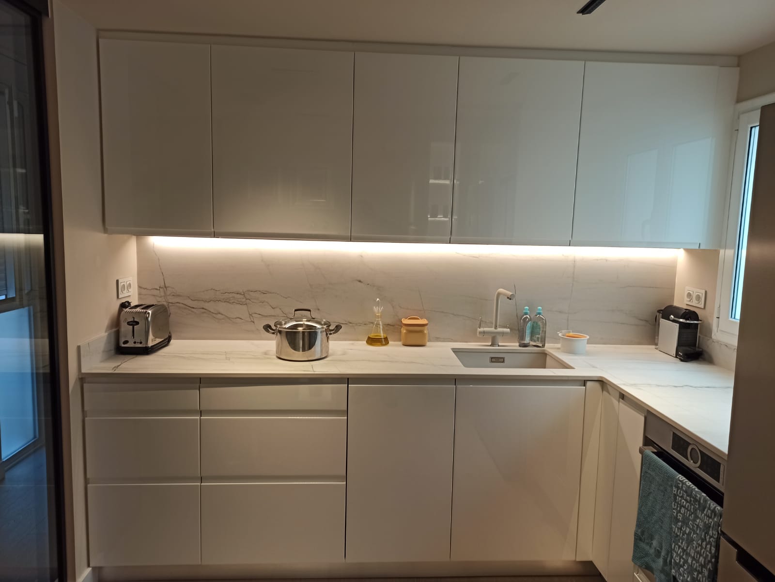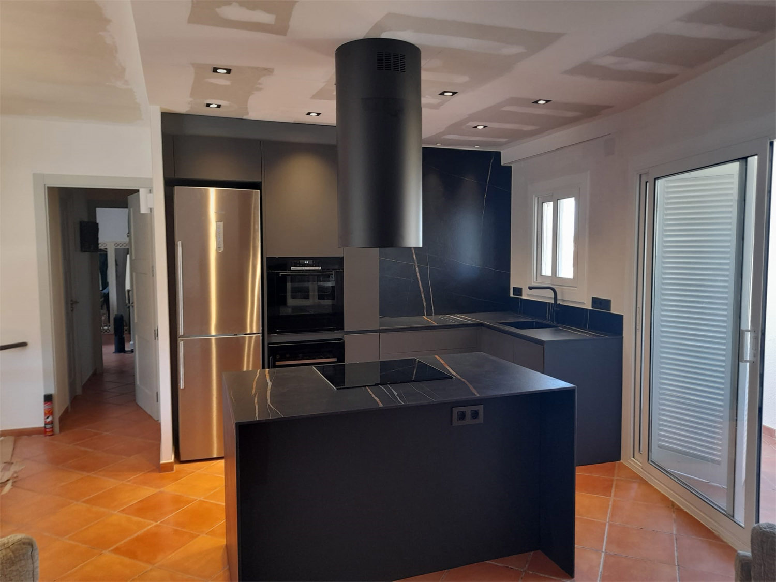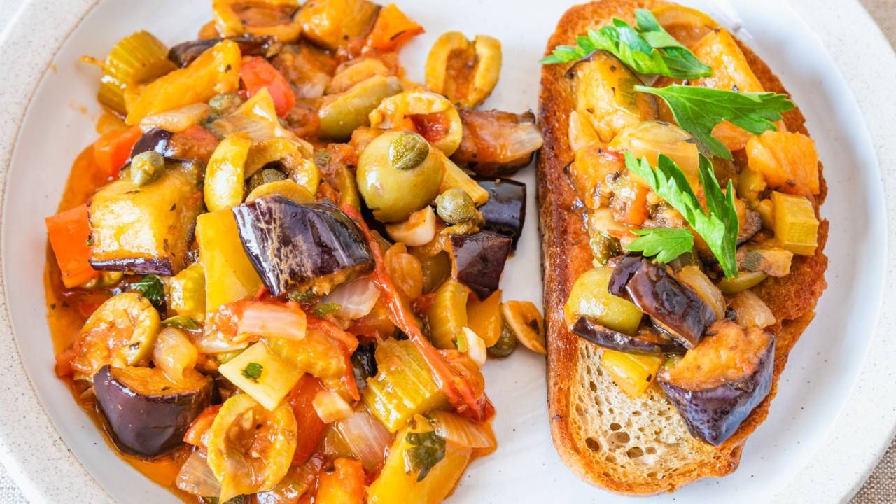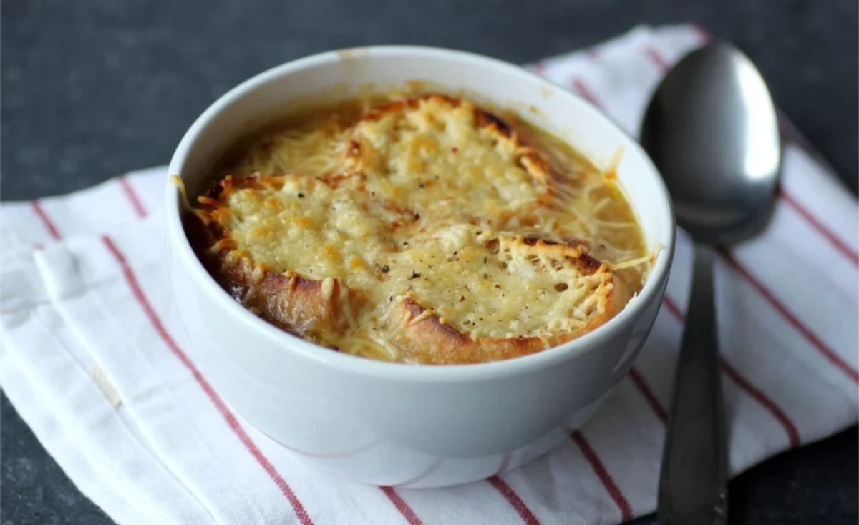The owners of this apartment in Sitges wanted to renovate their kitchen to modernize the furniture as well as increase the storage capacity.
After a study of space, light, use and habitability, it was decided to cover the existing window in the kitchen to take advantage of this wall by adding low and high furniture. These photos are from before the renovation.




The half wall separating the kitchen and the dining-living room has been demolished to enlarge the space dedicated to the kitchen. With this modification, the owners have achieved several of their main objectives. More worktop, more space in the kitchen area, more storage as the number of kitchen cabinets previously existing is increased.



In addition, almost all the bases are drawer units and drawer pull-outs, which optimizes storage and functionality of the available space.
The sink unit also has 2 drawers, one of them for the collection and classification of waste in several buckets.
The sink is black in color and for undercounter installation.
The furniture is of the INKO brand from the GOURMET collection in VELOUTE color with door opening system in GOLA aluminum.
The worktop is in SAPIENSTONE ROVERE BAIO color, 5 cm thick. The wall cladding finished in NEOLITH JUST WHITE is in a different color so as not to overload so much.
The change is evident and he has gained in every way!









