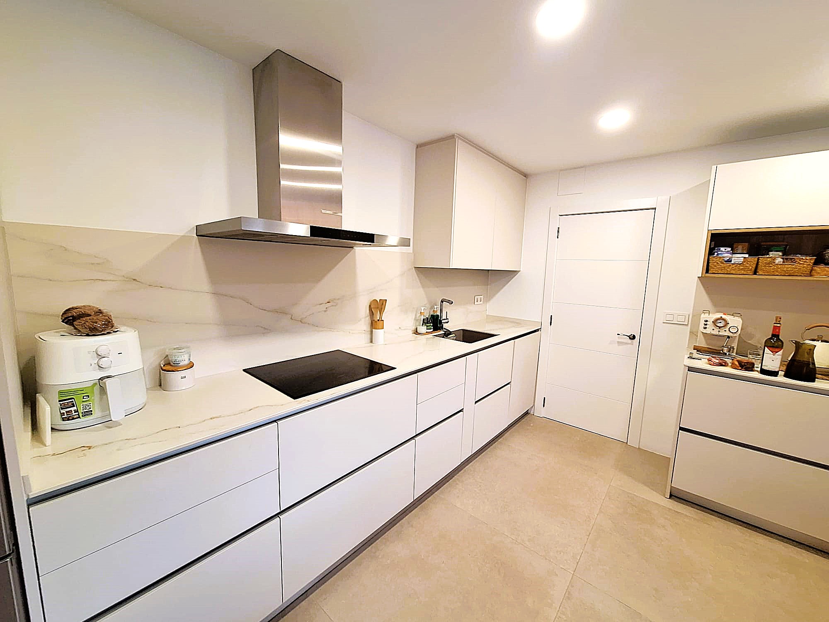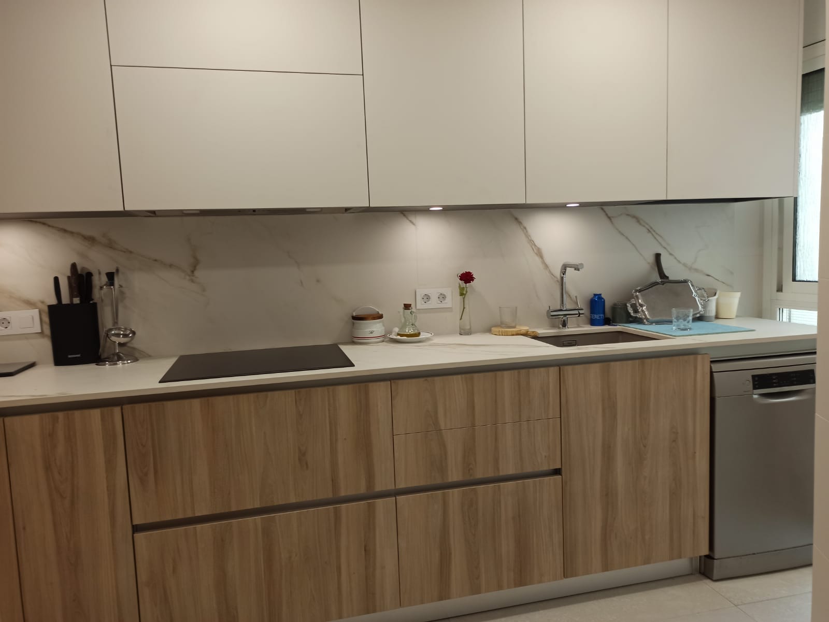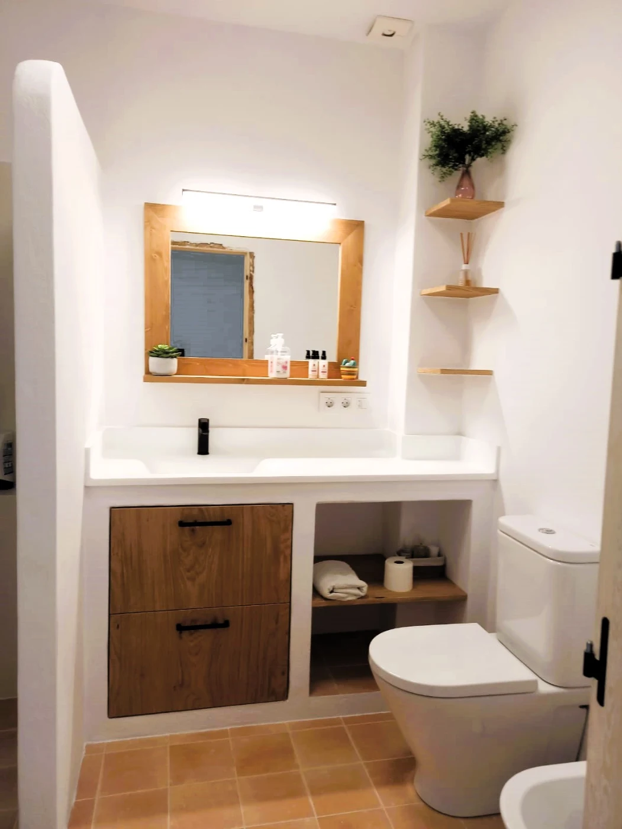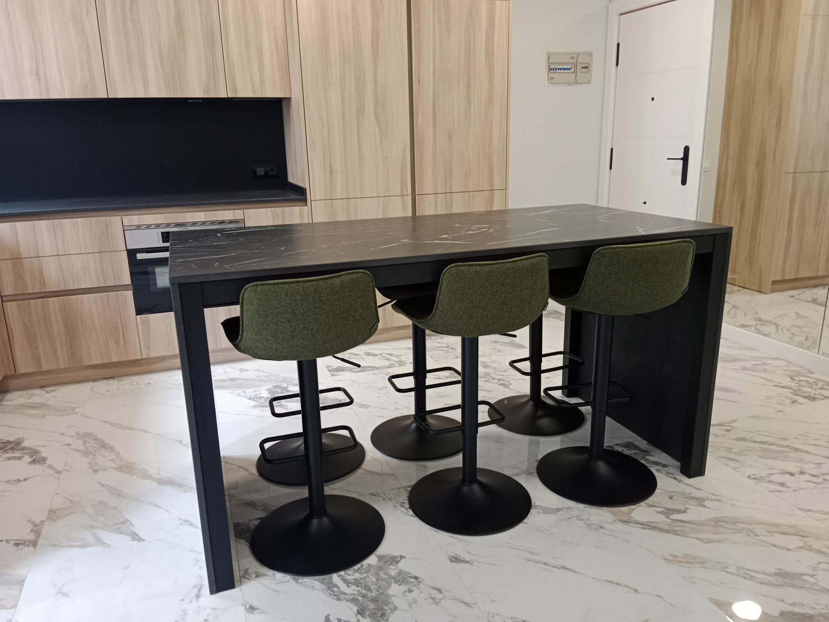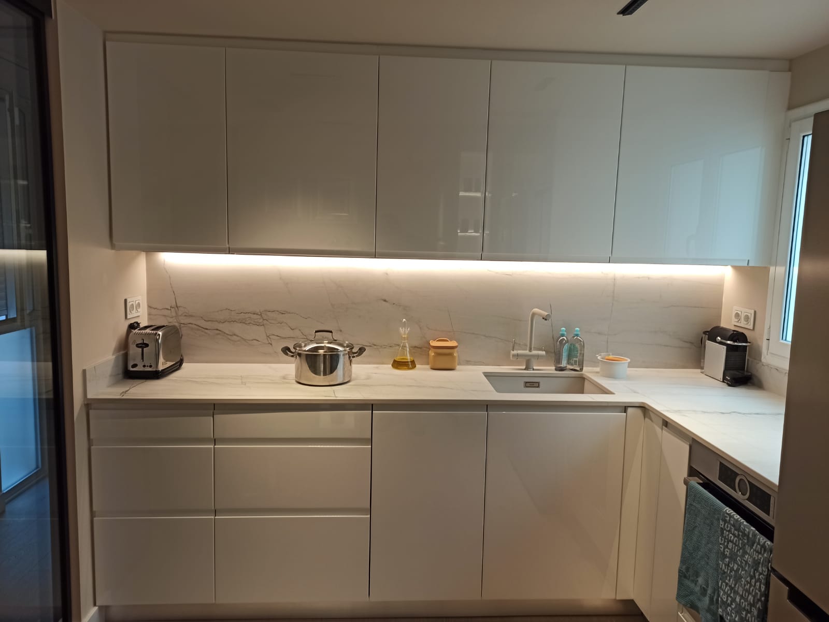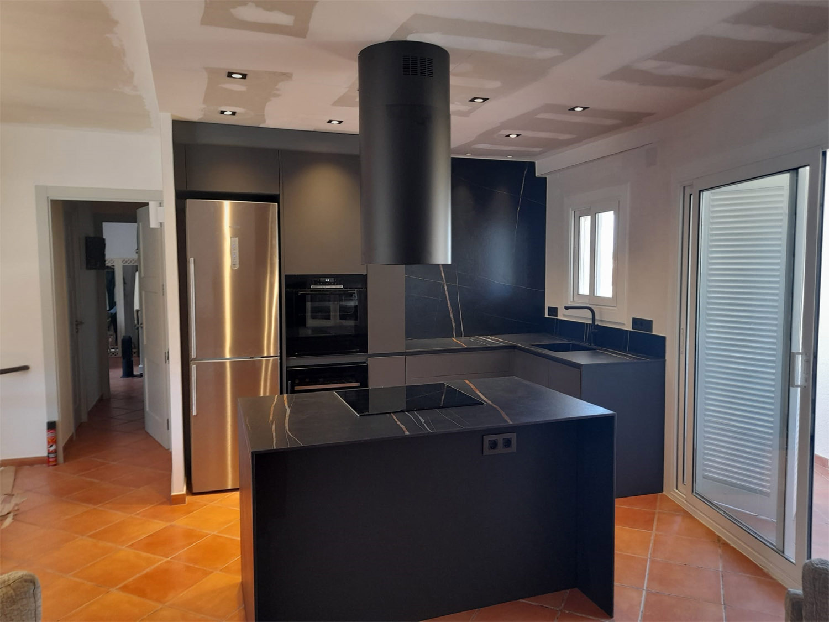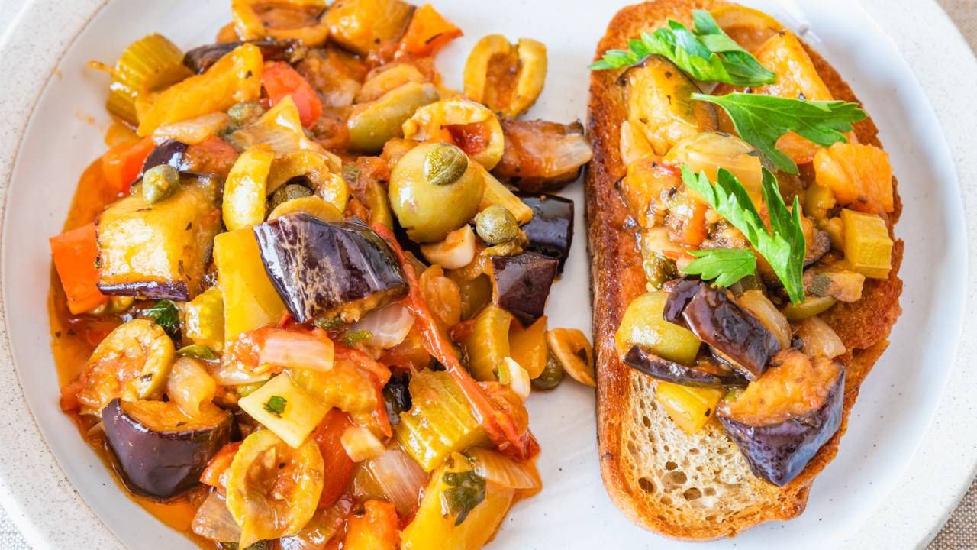The desire of the owners of this house was mainly based on wanting to open a gap between the wall of the kitchen and the living room of their second residence in Sitges. However, in order to avoid the dreaded fumes when cooking, they studied the possibility of opening a gap and close it with a glass as if it were a window. This way we gained vision and at the same time functionality.
The furniture of the kitchen is of the INKO brand and is of the GOURMET model in fumet color combined with a door in toasted wood color laminate, which confers to the set great elegance.
We have proceeded to change all the tiles on the floor and walls. We have changed the white aluminum. Square LED lights have been recessed with white trim to blend in with the ceiling that give a light to the kitchen that is greatly appreciated when working.
Plaster touch-ups, painting and of course plumbing works to adjust all the water and electrical installations to the new needs of the clients according to the project.
The countertop is made of DEKTON GALEMA color. The sink is under countertop.
The change is fantastic!
The kitchen before the renovation:.
The kitchen after the Reform:














