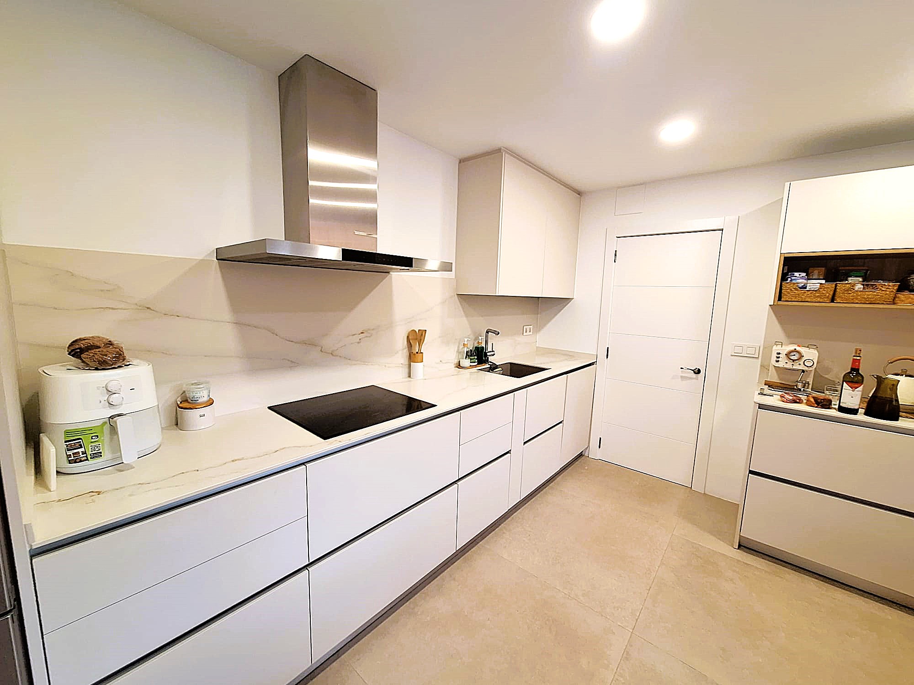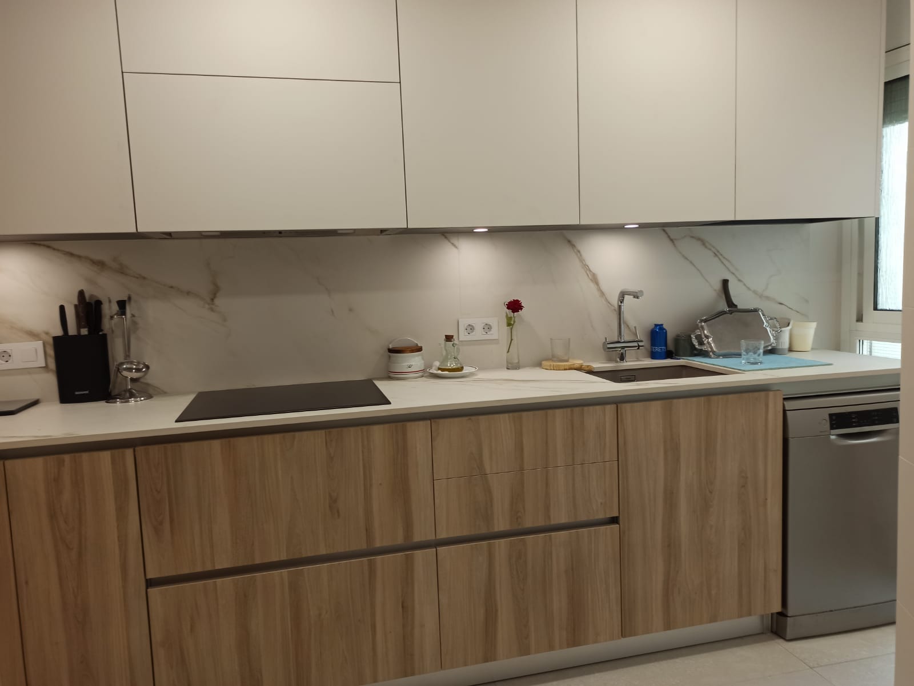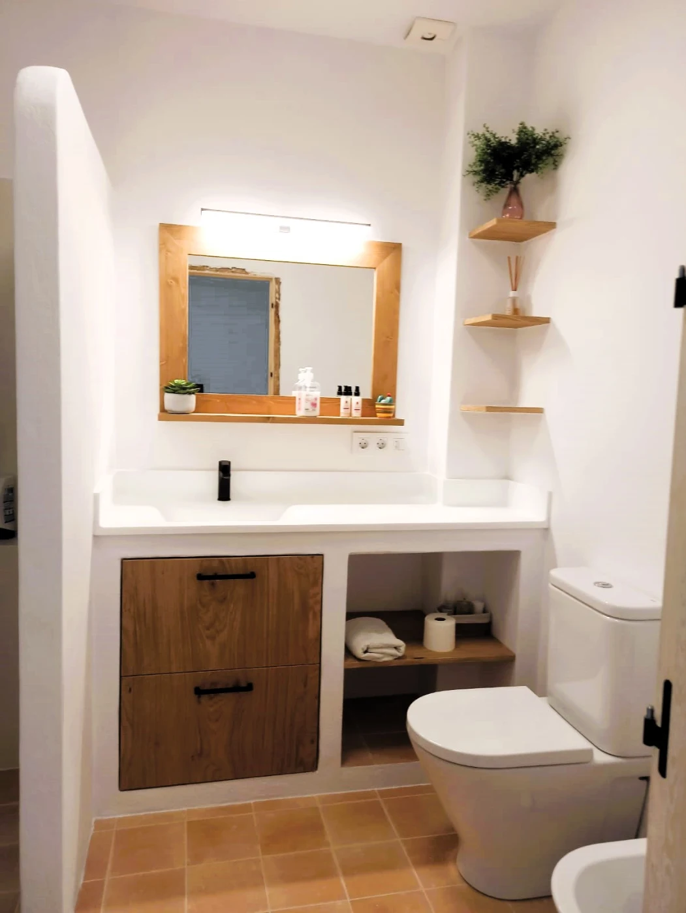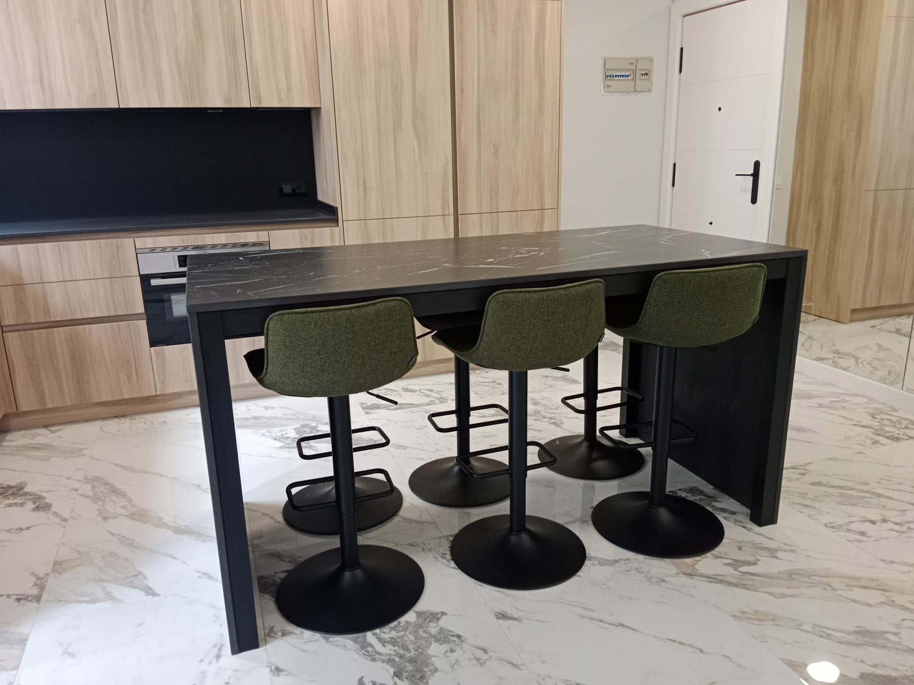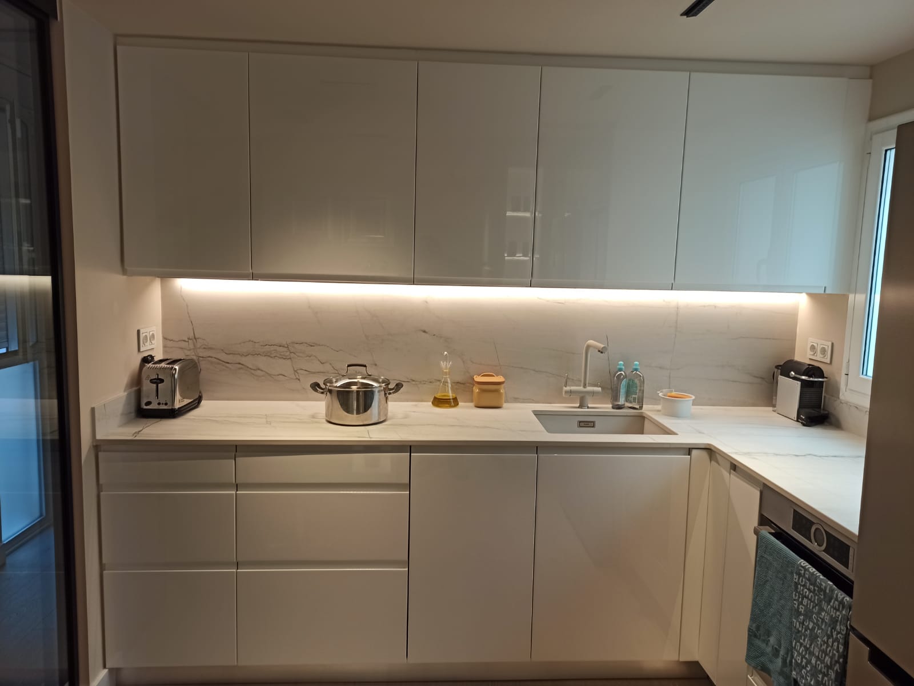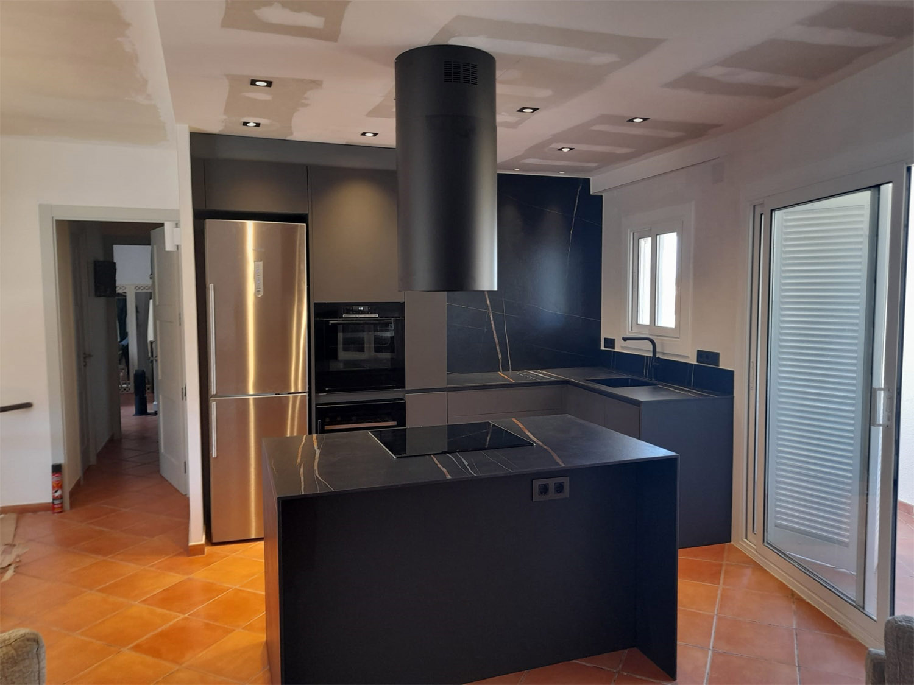
In this project, several partitions have been removed to integrate the kitchen to the living-dining room. The owners Cati and Sergio wanted to integrate the kitchen into the living room to gain space and light and thus create a central peninsula to make a division between kitchen and living room, as well as provide more storage and a small overhang for more informal seating.
In this renovation, water points, sockets and light points have been modified to improve the distribution of the furniture in relation to the space.
The floor has been replaced with Arbiton parquet flooring in alsaka oak color.
Changes and improvements have been made to the staircase, such as changing the handrail.
The entire room has been completely repainted after several plaster finishing touches were made after the regattas for changes of light points, etc…
The furniture is from our supplier Haecker, model Malaga, satin color with black shell-shaped handle.
The worktop is in Idylium pietra cinere color, 2 cm straight edge.
The result is a very cozy and functional kitchen.
Here you can see the before and after of some of the elements.
Formerly
After the reform




































