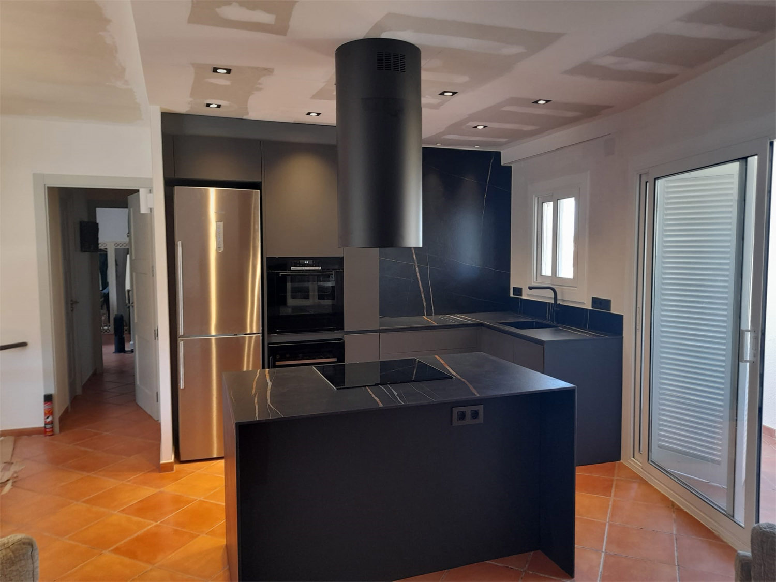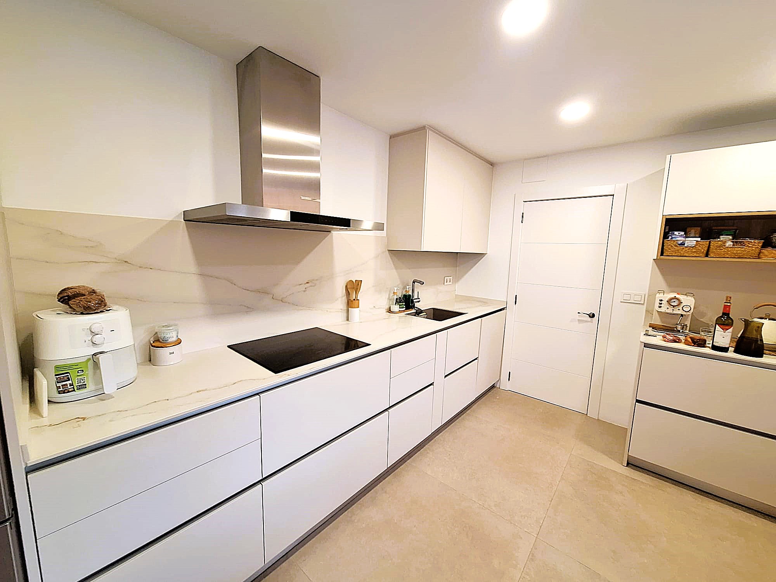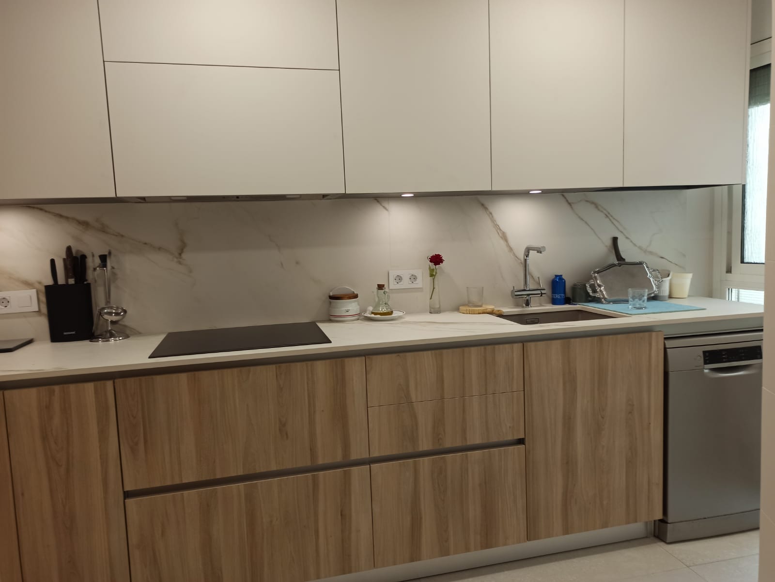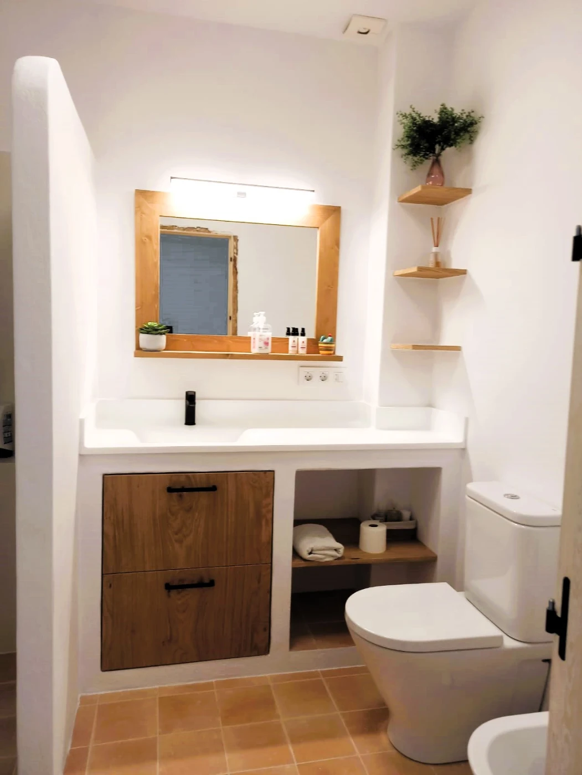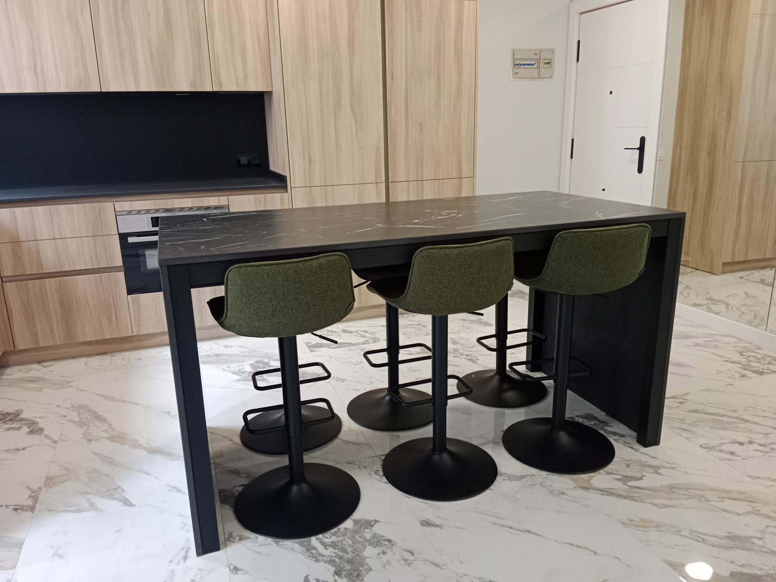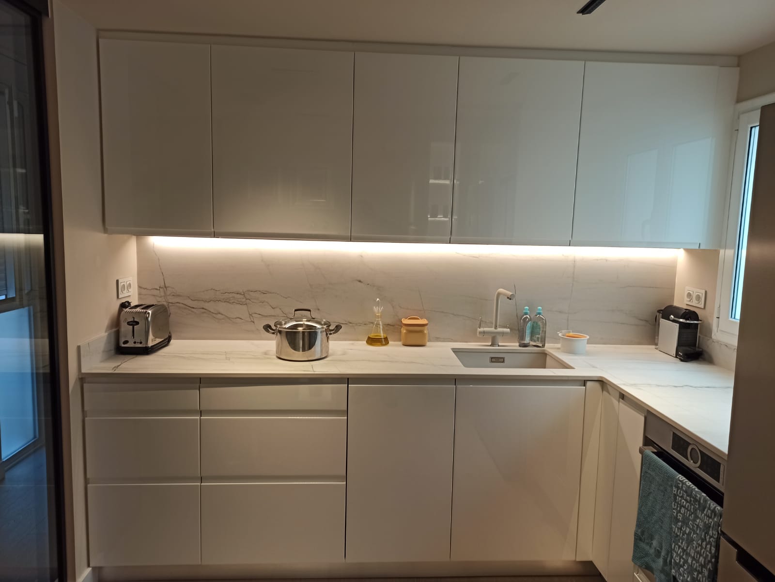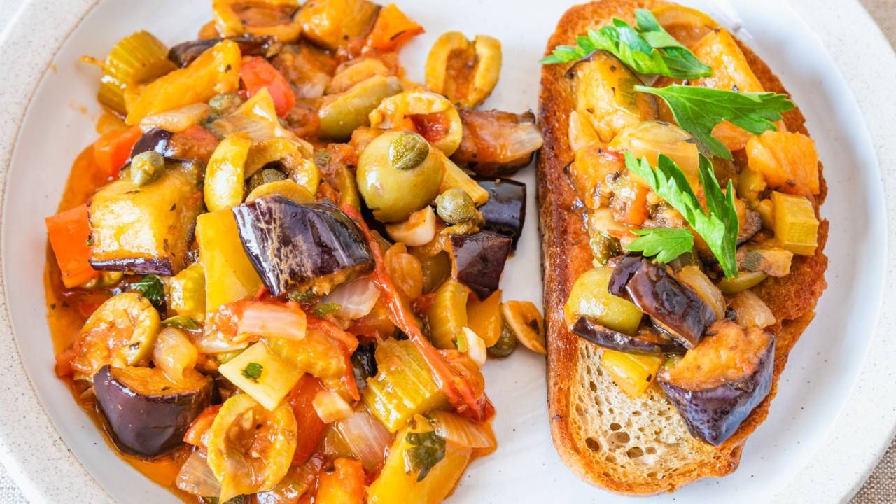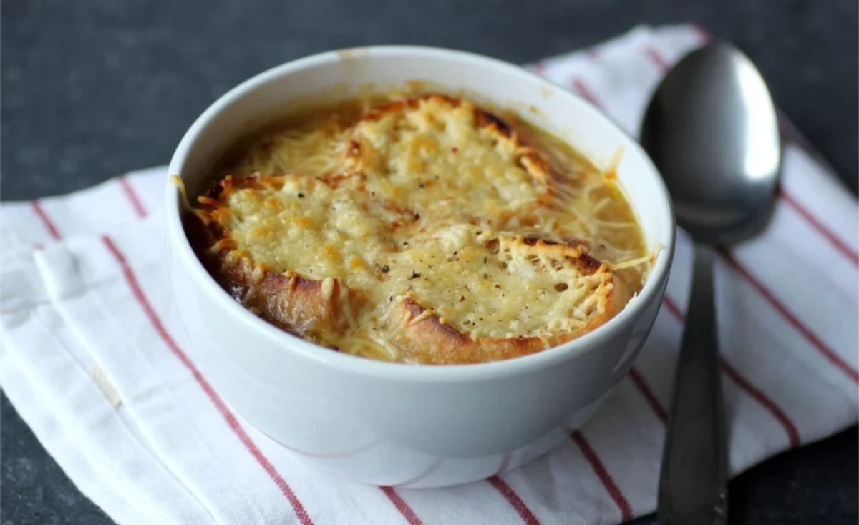The challenge:
To convert a kitchen with irregular walls, a spiral staircase and an enclosed space into an open, functional and modern kitchen, connected to the dining room and with a strong social character.
Silvia’s wishes:
- Spaciousness and brightness: Silvia dreamed of an open space where she could cook, eat and socialize without barriers.
- Integration: The spiral staircase, a unique element of the house, had to be harmoniously integrated into the new space.
- Functionality: The kitchen had to be practical and efficient, with everything at hand to make everyday life easier.
- Style: A modern and elegant design, with colors and materials that bring sophistication to the environment.
The solution:
- Demolition of the partition wall: The partition wall separating the kitchen from the dining room was demolished to create a single, open space.
- Continuous pavement: The same pavement was used throughout the area, unifying the space and providing visual amplitude.
- Integration of the staircase: The spiral staircase became another decorative element, thanks to its design and strategic location.
- Central island: A central island was installed to serve as a work area, informal dining area and social meeting point.
- INKO SMART STORM kitchen: A kitchen with clean lines and dark gray color, with anti-fingerprint material and satin finish, which brings elegance and sophistication to the space.
- LAMINAM NOIR SAHARA BOCCIARDATO countertop: A porcelain countertop of large format and beauty, with a textured finish that gives it a unique touch.
- ELICA TUBO PRO ISLAND hood: A hood with a minimalist design and high efficiency, which integrates perfectly into the central island.
The result:
A radical change! Silvia’s kitchen is now an open, bright, functional and stylish space. A perfect place to cook, eat, socialize and enjoy the home.
Details that make a difference:
- Lighting: The lighting has been carefully designed to create different atmospheres, from a dim and cozy light to a more intense light for working in the kitchen.
- Decoration: The decoration is minimalist and elegant, with touches of color and natural materials that add warmth to the space.
- Storage: Maximum use has been made of the available space to create practical and functional storage solutions.
In summary:
Silvia’s kitchen renovation is an example of how a well thought-out design can completely transform a space. A project that has combined functionality, aesthetics and the needs of the owner, resulting in a unique space full of life.
Thank you Silvia for your review:
A great team of professionals. The project has been designed down to the last detail. The space to be renovated was complicated by the characteristics of the architecture of the house as it is an irregular floor plan. We have always sought to make the best use of space. The entire team involved is excellent



