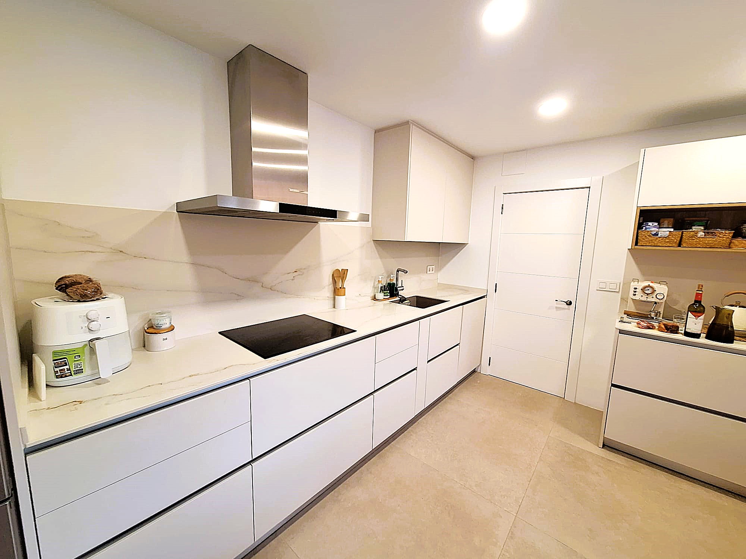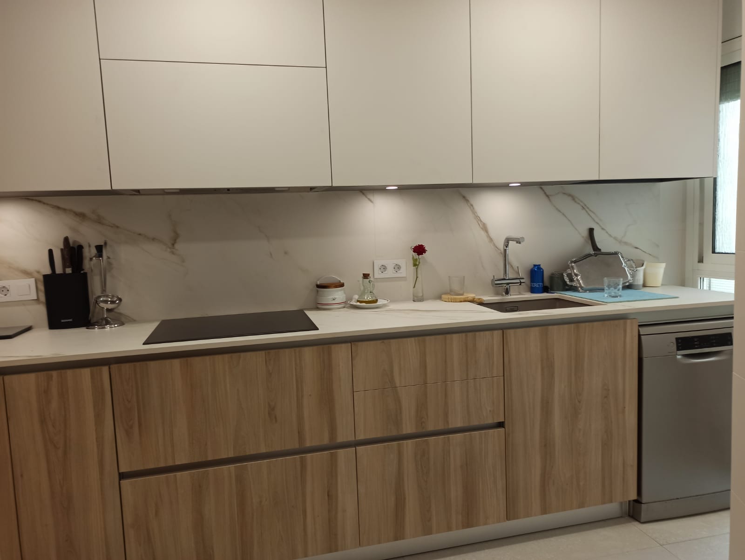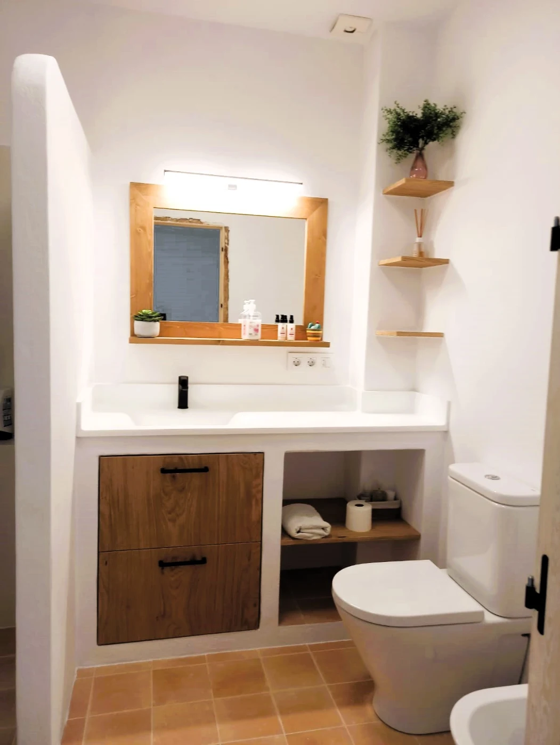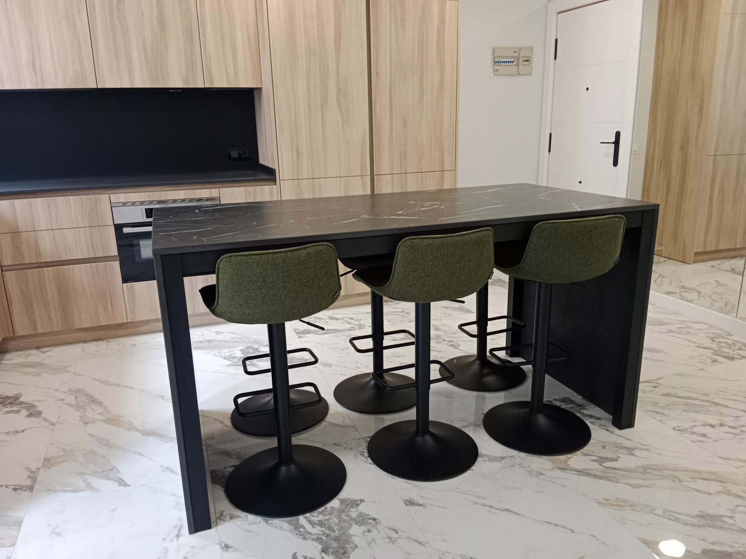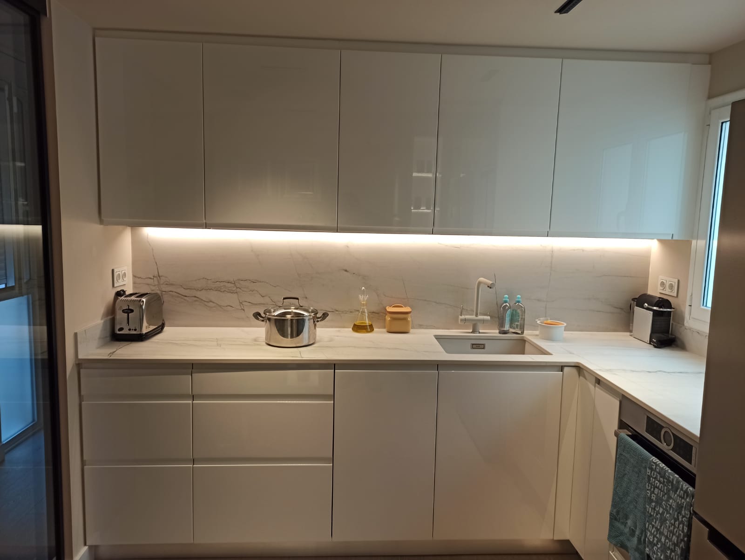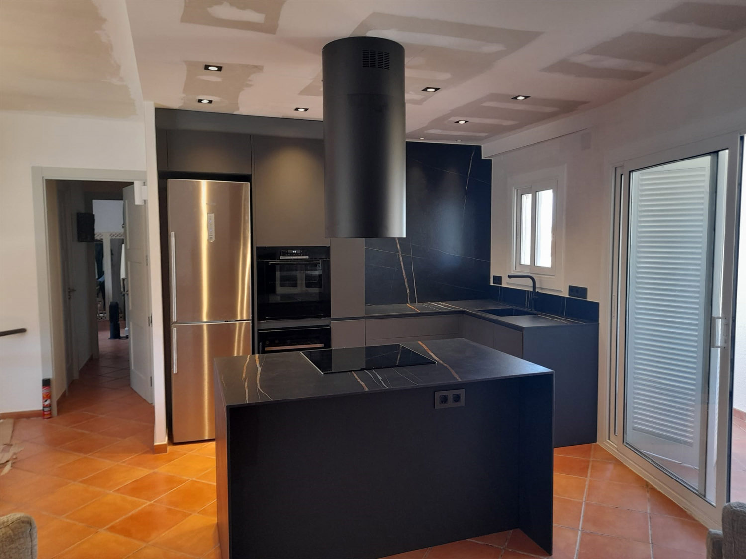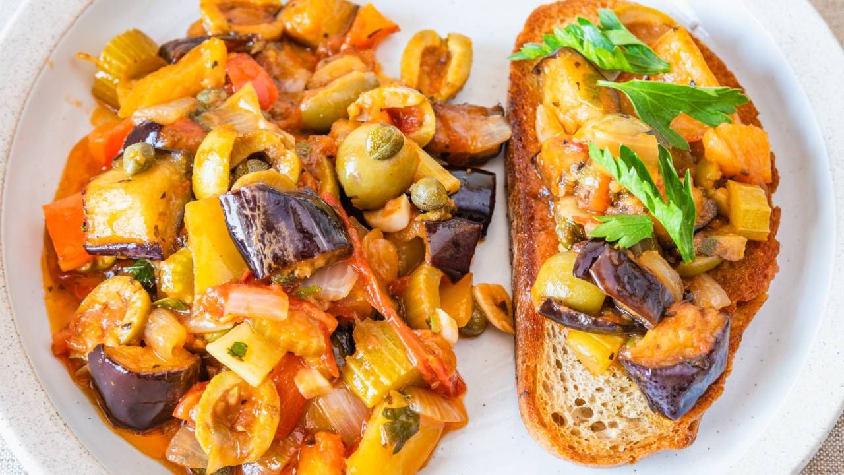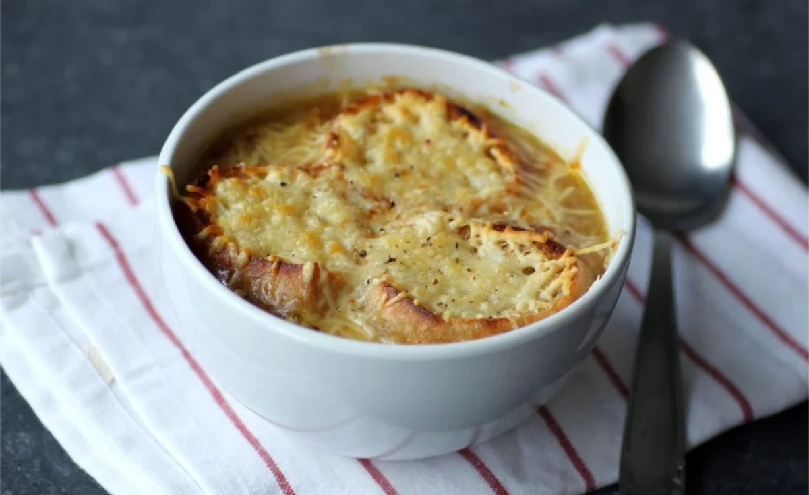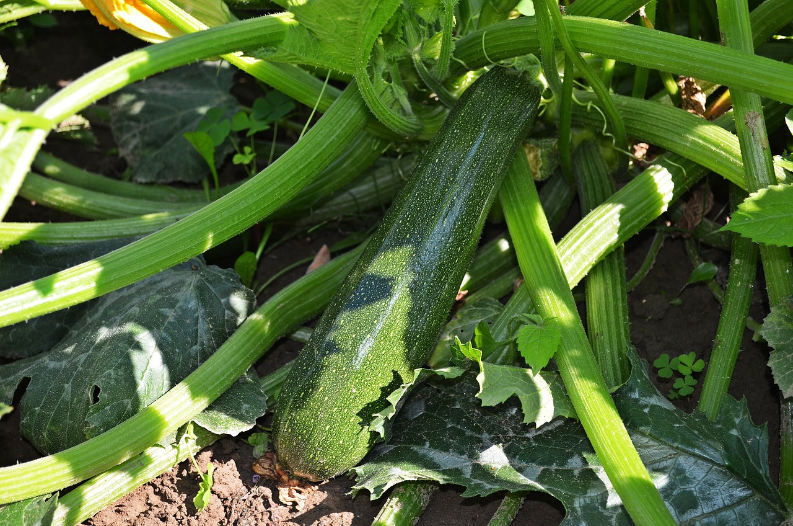From the beginning, the dream of Irene, the owner, was to have an American refrigerator in her kitchen. But she was very worried as it didn’t look like everything could fit in her kitchen.
A laundry area had to be combined since the central heating boiler of the house is located in the kitchen as well as the need for a cleaning and ironing area.
In the end, all of Irene and her husband’s requests were met.
The decision was to divide the cooking area and the sink area and 2 lines one in front of the other.
In this way it was possible to better distribute the different areas needed and to place, EUREKA!, the American refrigerator and thus fulfill Irene’s dream.
In addition, thanks to this distribution it was also possible to leave a wooden bar area to break with the more traditional distribution and create a multifunctional and fun space.
Irene’s son is now used to doing his homework with his mother or father in the kitchen.
In this reform has been made change of pavement, removed the tiles from the wall and covered back with cladding on walls of the same material of the general kitchen countertop.
It gives it a lighter and more contemporary look.
The rest of the exposed walls have been painted in a soft stone color that goes very well with the rest of the elements in the kitchen.
The furniture is the HAECKER MALAGA model.
The kitchen countertop is silestone ARIEL.





